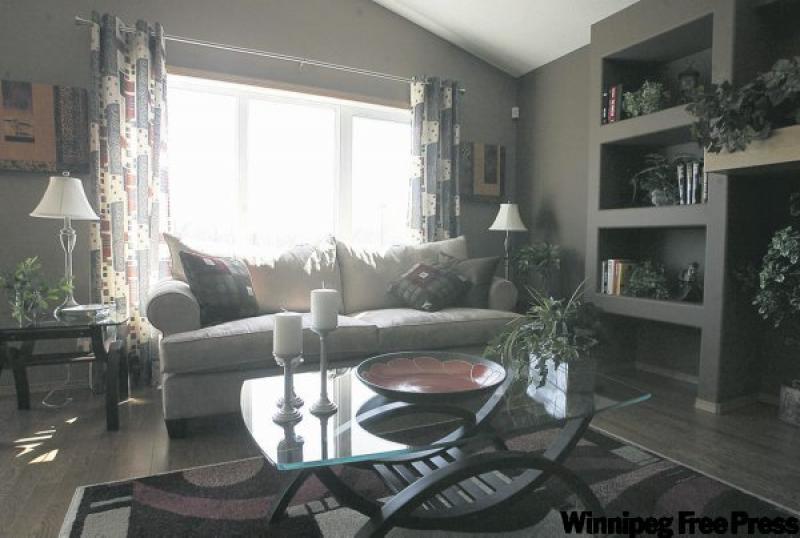-
Maximum livability
Clever design details add space and light
There's a singular reason why bi-level cab-over designs remain popular with families.That reason is none other than function. With four distinct levels -- the basement, an expansive foyer situated seven steps below the main level, the main level (front-oriented dining . . .
Posted: 2014-07-26
-
Anchored in modernity
Home has wow factor at every turn
It's all too easy to be transfixed the moment you train your gaze on 28 Waterstone Dr. With its distinctive stone/wood exterior -- which is festooned with huge windows -- you can't help but marvel at the gorgeous materials and its . . .
Posted: 2014-02-22
-
Strikingly different
Open-concept plan is one of a kind
With open-concept floor plans so pervasive these days, it's easy for one interior to look just like another. That is, unless you take the time to incorporate design features that make your floor plan unique -- and striking. Rob Swan of Huntington . . .
Posted: 2009-01-17
-
Timeless treasure
Upgrades to venerable design keep Bridgwater Lakes home current
Some home designs are just, well, timeless. That's the case with a 2, 114-sq.-ft. bungalow with walk-out basement found at 51 Bridge Lake Drive in Bridgwater Lakes. Although the design is roughly two decades old, it's still thoroughly contemporary. "Hearth's owner, Rob . . .
Posted: 2013-08-10
-
Practical meets luxury in RidgeWood West
Three-bedroom bungalow unveiled during Fall Parade of Homes
Hearth Homes’ design team had three goals when they began building their latest show home for the 2019 Fall Parade of Homes. "We started with a number of goals and eventually whittled them down to three, " says Liam Milne, the . . .
Posted: 2019-09-21
-
Tweaking it to the max
Sterling Homes' team improves on Montara's already successful design
As good as a new home's design might be, it can always be made better.Which is exactly what the design team at Sterling Homes did when they subtly tweaked an already successful home plan, The Montara: make the 1, 675-square-foot . . .
Posted: 2014-11-29
-
The Wright stuff
Gorgeous wetlands view highlights show home inspired by legend
If you like the Frank Lloyd Wright school of architecture -- homes that fit in with Prairie landscapes -- you're in luck. That's because Hearth Homes' newest show home, the Dalton -- a 2, 024-sq.-ft. bungalow with walk-out basement found at . . .
Posted: 2011-07-02
-
Comfort & Convenience
Strong design, attention to details make raised bungalow a winner
From its careful planning to its gorgeous lot and careful attention to details, the raised bungalow at 15 Mossy Oaks Cove looks like it’s right from the pages of a magazine. "This home represents an opportunity to own a very well-planned . . .
Posted: 2020-09-05
-
More than meets the eye
Flexible house plan allows owners to transform their space
When it comes to floor plans, some builders claim to be flexible. However, when modifications are requested, it turns out they're really inflexible. That's not the case with Hilton Homes, says Kim Fyles, sales representative for Hilton's 7 Terry Fox Drive . . .
Posted: 2008-05-11
-
Style and efficiency pair up in Prairie Pointe
Large two-storey loaded with features
Contrary to popular belief, home builders don’t conjure up new home designs out of thin air. Rather, they listen to the feedback of customers. Once that’s taken into consideration, they then go about designing a new plan. The design of the Devanshi . . .
Posted: 2022-04-09









